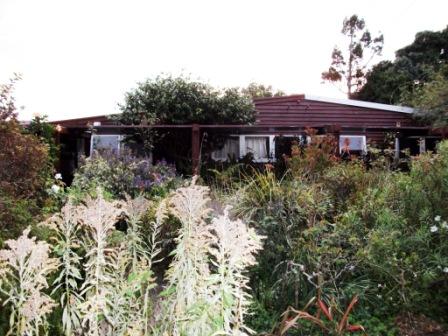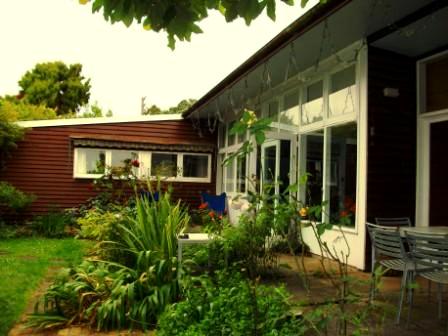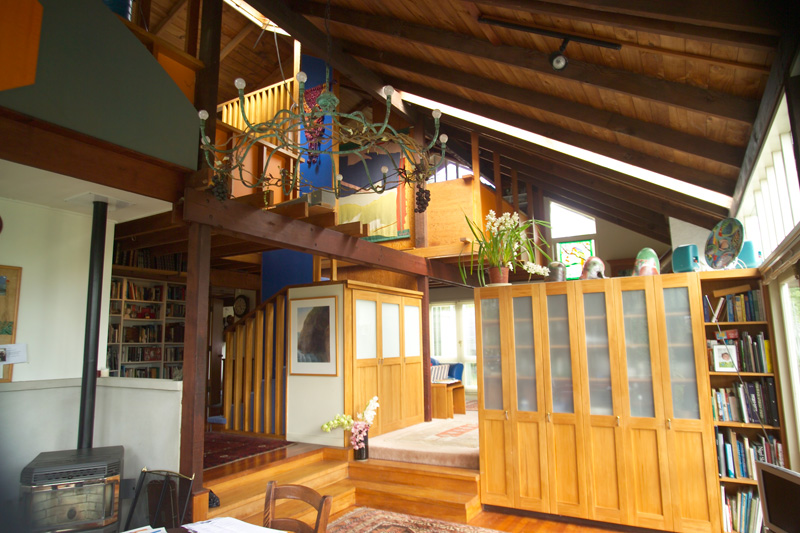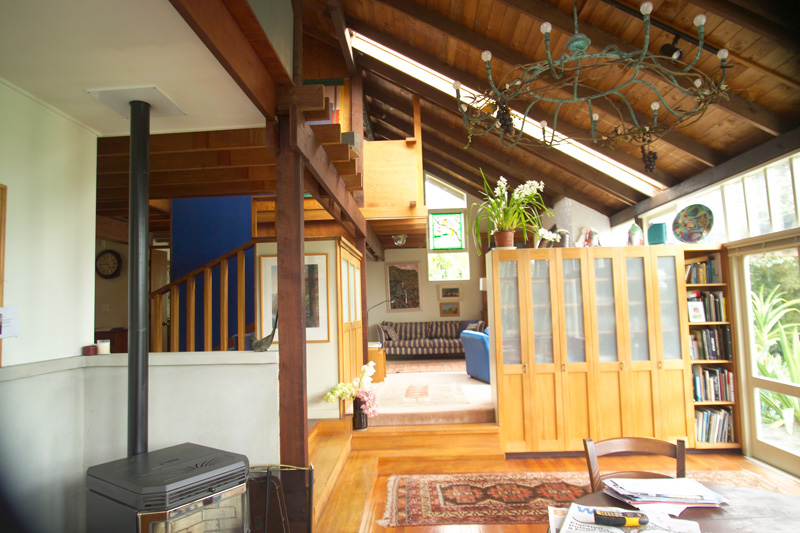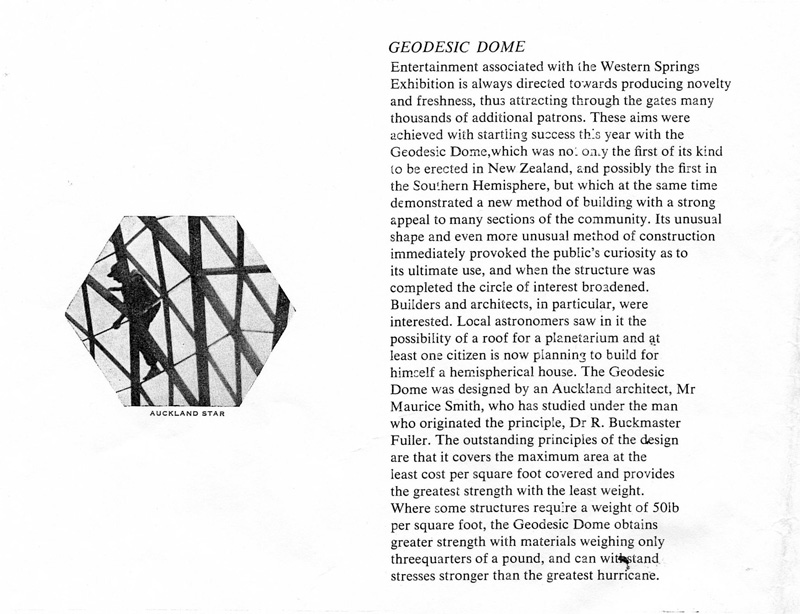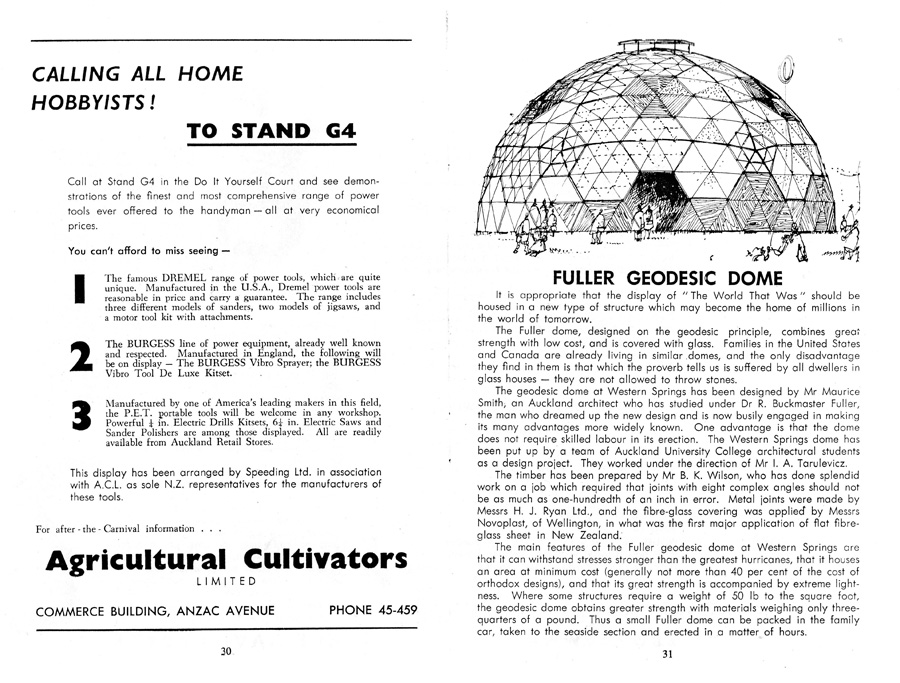Maurice K Smith.
“Squatters at M.I.T.
When Maurice Smith (who?) hit the scene last year, 4th Prof. built his junkyard- woodyard – workshop – studio experiment in Wynyard st., and minor revolutions rippled the otherwise calm surfaces of 1st and 2nd Pros.”
(it one arch soc mag. 17th April 1969)
Maurice Keith Smith; born September 1926: Hamilton, New Zealand. Graduated from the Auckland School of Architecture with a B.S of Architecture (1950).
Like some of his schoolmates (John Scott, Dick Hobin, Bill Haresnape) Maurice had already begun designing houses for friends and contacts in Auckland. Of the known surviving houses, the early Hutt house (1948) at Athlone Street, Glendowie is a fairly straight forward mono-pitch roof and weatherboard dwelling which although altered at the time of construction and later, is an example of the houses being designed by the pupils of Vernon Brown.
During his last year at the School of Architecture Maurice drew up plans for long time friend Quin (and wife Margaret) Thompson’s proposed house in hometown Hamilton. But this was not to be, as employment in Auckland beckoned and the couple acquired a section in ‘Mangarei’. Maurice’s next design for the Thompson’s was a single level ‘L’ shaped, creosote and weatherboard building under a minimal gable built by Margaret’s father Albert (Bert) Hargreaves, not far from the original harbour crossing in what is now Coronation Road.
The exterior, unassuming in this day, hides the plywood panelled walls and full length glass windows of the era’s modern architecture. Still largely unaltered except for a sympathetic extension, the house is a cosy and practical delight of planning and materials. Built on a concrete slab, Maurice (the ‘Smith’ of the self titled “Smith & Brown” of architecture with Vernon Brown) while on return visits would jokingly admonish Quin for not building up another story! In what would become a regular feature of Maurice’s houses for friends, the house contains painted murals on hardboard panels of the hallway; usually complex interactions of planes and colours, the cascading geometric elements surfacing in his later furniture and architectural in Harvard and Massacchuttus.
(Also during this period he designed houses in Orakai, Mission Bay, Mount Maunganui and the Dargaville Fire Station.)
Another house at 37 Ridings Road Remuera, recently destroyed by the new owners was designed for the Thomas family who had lived there since its construction in 1951. A cubic double-story creosote, board and batten building, its large various sized white frame windows under a gabled roof also subtly suggest the direction Maurice’s later work might take. During the latter construction period of the house Maurice left for the USA, initially lecturing at Kansas State University then Massachusetts Institute of Technology on a Fulbright Scholarship.
Through the period 1952 -54, Maurice worked and studied under Carl Koch, Serge Chermayeff, Gyorgy Kepes and Buckmaster Fuller, amongst others. In these years he produced chair designs with Tasso Katselas and framing systems for Cape Chermayeff as well as being involved with the erection of Fuller’s first geodesic dome, built at Woods Hole restaurant in Cape Cod (1952-53). His letters from this time are full of tales from the academic interior of America as well as meetings with Nuetra, ping pong championships, being stuck at the Mexican border for ten days, floods in St Louis and the joy of seeing shows like ‘Guys and Dolls’.
Returning to New Zealand at the end of 1954 Maurice started work on a house design in Titirangi for Richard Calame, a friend of the family’s. He also began work on a design for a chapel, offices and stadium for the Hasting YMCA though neither of these projects were to bear fruit, the Hastings connection would eventually enshrine Maurice’s’ name in this countries architectural narrative. Late in 1955 he was approached by Ivan Tarulevicz, another architectural student who had proposed a Geodesic Dome as the central piece for the Auckland summer ‘Birthday Carnival’ held at Western Springs. (Tarulevicz would later arrange for Buckmaster Fuller to tour New Zealand in 1963.) Put on by the Auckland Public Relations Office over the holiday period the annual carnival with its fashion parades, floats, craft and design exhibitions attracted huge crowds of locals and visitors to the city. Initially fabricated at B.K Wilson’s joinery factory in Freemans Bay after weeks of computations, the Geodesic Dome was constructed of cedar struts; the hexagonal and triangular sections then covered in either plywood or translucent coloured fibreglass panels. Inside the startling 28m dome, believed to be the first outside America were displayed scaled models of dinosaurs, some between 7m high and 25m long amongst realistic smoking volcanoes and bubbling mud pools, devised by Murray McNair. “The World That Was” and the dome received over 25,500 visitors during the Carnival fortnight. It was later used for events including basketball games with the visiting Harlem Globetrotters team.
Over the next two and half years Maurice designed a number of houses in Auckland including the Strack house, Te Atatu;1956. Wilson house, Herne Bay. Smith house, Waitakere; 1955 -58. Meltzer house, St Heliers; 1958, while also designing the huge glass, tile and metals ‘mosaic’ mural in the stair and foyer area of the new Rigby.Mullan designed Odeon theatre complex in Queen Street. Sadly other mural and design work for the School of Architecture, a metal foundry and a church have been lost, although ‘luckily’ what would become an altogether more recognised piece of architectural history, the Firth Concrete offices with Len Hoogerburg in Hastings still survives.
The Firth offices for Jack Thompson were to be influential and pivotal in the New Zealand architectural narrative, often considered to be an ascendant to Hoogerburg and John Scott’s iconic ‘Futuna Chapel’ in Wellington. The ideas and dynamics of the forms made apparent in the Firth building were to be developed further in each of the architects later works; Hoogerburg suggested that Maurice’s design for the building was ‘a strong expression of the New Zealand vernacular’ (Pg 49. ‘Looking for the Local’). In the house designed for his brother (now owned by Bob Harvey) is a refined interpretation of his growing interest in what he would call ‘associative building’; where ‘the ‘whole’ cannot be experienced from any one position’ (Space and Society journal); an architecture of alternatives, ‘every perception leads directly to the next’ (Olsen’s Projective Verse,1952). This use of field-like and lateral, rather than linear perspective, and deconstruction of recognisable geometries has occupied Maurice’s work ever since, and becomes more and more evident in his work upon return to the states in 1958. Maurice later wrote in the Space and Society journal that when he went to the States he particularly wanted to see the buildings of Frank Lloyd Wright and Schindler, which in contrast to the “cold, dull and disassociative” work of the European designers were “an intensely built ‘habitable landscape’ extending the understandable traditions of the senior West coasters – the Greene Bros. & Maybeck…” The Glen Eden house and the Firth building are an early physical expression of that intellectual journey.
Before he left he designed a further two houses in Auckland, both large dwellings on two or more levels, with the house in Frederick St, Hillsborough for the van der Goes sharing some of the ideas visible in the Firth building. The Gorter house in Tawini Rd, Titirangi is also on several levels and has large glass areas either side of the steep central gable. The house doesn’t outwardly suggest Maurice’s growing interest in associative building though has some resemblance to the Glen Eden house- but was mostly constructed after he had already left for America.
During the next decade Maurice became enmeshed in the architectural and academic world at MIT, his work and teaching being recognised within the expanding forum of architectural thought. His ‘Indian Hill House’ (Groton, Mass) of 1962 featured in a number of influential journals, being described some years later as “an architecture which is intense without imposing on you” (J. Donat; ‘World Architecture 4’, 1967). The large photographic essay in ‘Harvard Art Review’ reveals a house which lives comfortably and serenely on the wooded slope – a house which is thoughtful, full of surprises and as Henry Plummer in ‘Architecture and Urbanism’ (1989) states it is a building of “innumerable locales, of fragmentary rooms closely interlocked, of zones both intimate and grand…”
In 1968 Maurice, as an Associate Professor returned to Auckland University on sabbatical from MIT- as a candidate for the position of program leader/chair of Architectural School. Against a background of student unrest and revolution in America and Paris, Maurice’s seemingly unusual methodology and construction ideas as evidenced at the Wynyard St studios produced critical reactions and alarm amongst conservatist sections of the academic fraternity. And thus Maurice’s return was only temporary, which was viewed as a relief by some but a great loss by many of the students and other less intractable of the teaching staff. The building experiments (of Wynyard Street) evoked reaction and dialogue which many felt was badly needed in the institution of the time. Indeed, prior to returning to Auckland, Maurice along with Joseph Esherick and Cedric Price had been amongst the key speakers at an international architecture convention in Hobart, and with his wide range of collegial associations had been instrumental in arranging Aldo van Eyck’s visit with John Scott on his tour of New Zealand some years earlier.
Maurice’s final work in this country (the Wynyard studio’s were later demolished) would be with another former School of Architecture pupil. John Goldwater’s design for the Beth Israel Synagogue and Communal Centre in Greys Avenue included carved relief motifs by sculptor Molly McAlister, stained glass designs by Shirley Markham and large pivoting ceremonial entry doors by Maurice. Described in the NZIA Journal (20th may 1970) as “designed by Morris Smith with copper and blue vinyl sheathing surmounted by raised brass motifs and mahogany framed, recessed handle incorporating glass, mirrors and brass panels with stainless steel pulls”.
Back in America in 1970, Maurice was made professor at MIT, and continued to develop his unique “friendly collage” – allowing peoples differences to be built by enabling local decision-making during the construction. His own home, originally a fairly typical Cape Cod style house, has since 1966 been the site of ongoing experimentation and alteration – ‘Space & Society’ journal devoting a large section of the June 1982 issue to his recent work.
Currently emeritus Professor at MIT, after becoming Senior Lecturer in 1992 Maurice has over nearly six decades continually sought to embrace the possibilities in a architecture that is (r)evolutionary and virtually boundless. His vision and ability have yet to be fully recognised by his alumni and country of birth though a collection of work and writings will hopefully soon be available, at least in the States.
Other works in New Zealand by Maurice Smith are yet to be documented but any information about possible designs would be greatly appreciated.


