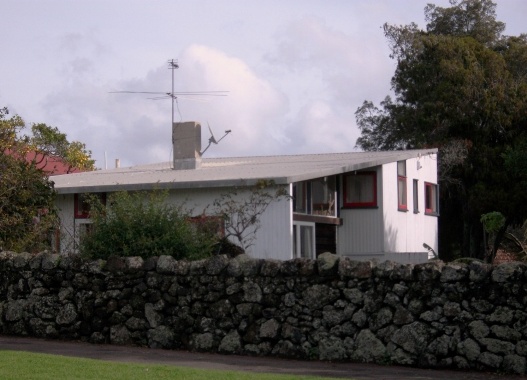Harold Marshall
Lost Property is currently researching Sir Harold Marshall – KNZM, FRSNZ, NZIA, RAIA.
(b. 15/9/1931)
The suburb of Mount Albert on the Western edge of Auckland city was for many years a wealthy and leafy borough, on the road to the ‘blue hills’ of Waitakere and the Helensville habour. A suburb of church spires and merchant homes for families like the Garlicks, it seems perhaps an unlikely place for one of New Zealand’s few ‘Knighted’ architects to grow up in the early 20th Century.
Yet, interestingly, this generally quiet and domesticated suburb contains several modernist gems and a few surprises. (Sir) Harold Marshall was born into a family with strong affiliations to the local Methodist Church, and in fact still is involved with the choir and ongoing renovation projects. As boy he spent many hours in the church, his grandfather being one of the early ministers.
Following in his fathers footsteps, Harold took up a career in architecture – becoming a student at the Auckland University College where his father taught in the 1950’s, although this wasn’t to be his only area of expertise. An interest in science and physics would prove to be highly formative in Harold’s future – and it was this which has resulted in the accolades and honors he has been awarded.
Gaining a travel scholarship from the University, he enrolled at Munich Academy of Fine Arts taking classes with the highly underrated but brilliant architect and professor Sep Ruf (9/3/1908 -29/7/1982) designer of the German Pavilion (with Egon Eiermann) at the 1958 World Expo in Brussels – the first World Fair since WWII.
The Brussels Exposition Universelle would be a milestone and pivotal moment in that decade, for numerous different reasons; Le Corbusier’s and Iannis Xenakis’s stunning hyperbolic paraboloid pavillion for “Phillips” with Edgard Varese’s ‘poeme electronique’ playing through over 400 speakers; the amazing Atomium (and Sep Ruf’s pavilion) to name but a few.
Returning to New Zealand shortly afterwards, Harold joined the respected practice of Massey, Beaston, Rix-Trott & Carter (1959) and while there designed a house in Mt Albert for his sister. The house is a delightful and practical combination of modernist elements, the large, mostly eaveless mono-pitch roof and concrete block base seperated by vertical painted boards; wrapping the split level design on a sloping section. Large open glass entry areas are cut into the white painted wedge, sheltered against the suburbs prevailing winds, and further sheltered by the now mature trees on the sections perimeter. Another of Harold’s early unique designs (for a person 4’6″) also exists not metres away in the same street.
What would become apparent over the next few years was Harold’s desire to go further than designing houses – and to combine his interests in the many strands of science including acoustics and its reciprocal design in architecture . This melding of science and design was a major reason in Harold’s application to attend the Munich Academy of Fine Arts, and thereby gaining substantial gravitas and access to different fields of endeavour. As he noted in conversation(1), he felt it was important to show he could do the design, and this credibility allowed him to persue the science. He points out during the time there was a perceived view of a massive gulf between the sciences and arts as described by author C P Snow, initially in his 1959 lecture “The Two Cultures’ and through his novels- especially “The Masters”.
Harold would return to academia and the University of Auckland to become director of its Acoustics Institute and later co-found Marshall Day Acoustics, one of the worlds leading acoustic consultants and engineers.
.. to be continued shortly.!
If you have any information about this architect, please let me know via the contact page.

